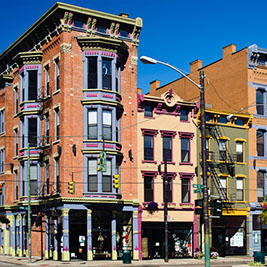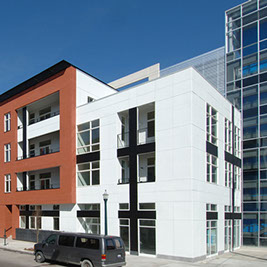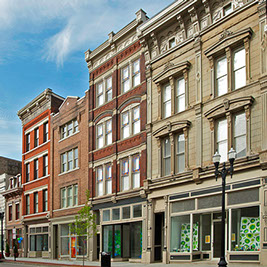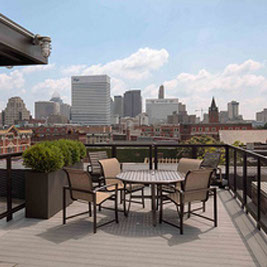

.jpg?crc=166482064)

Duncanson Lofts

Location: 1201-1215 Vine Street
Project Cost: $7.4 million
# of Residential Units: 25 Condominiums
Average Sales Price: $128,555
Commercial Space: 7,700 SF
Duncanson Lofts is a mixed-use project that includes the renovation of six vacant and abandoned historic buildings. It has been converted into 25 residential condominiums and more than 9,000 square feet of street level retail space for six businesses including Kruegers restaurant, Bakersfield Restaurant and 1215 Wine & Coffee Bar. Total development costs for the building were just over $7.4 million. The building is named for Robert Scott Duncanson, an influential, 19th century, African-American painter responsible for many of the murals in the Taft Museum of Art.
These carefully renovated homes combine historical artistry with modern amenities including gorgeous bay windows with dramatic city views, secure parking, secure entrances and elevator access to most units.
NorthPointe’s Role:
• Conceptual Planning
• Pro-forma and Financial Analysis
• Product Specifications
• Closing Due Diligence
• Product Direction
• Cost and Schedule Control
----------------------------------------------------------------------------
Gateway Condominiums

Location: 1150 Vine Street
Project Cost: $7.3 million
# of Residential Units: 28 Condominiums
Average Sales Price: $160,000
Commercial Space: 7,500 SF
Gateway Condominiums, located at 1150 Vine St, at the corner of Central Parkway and Vine Street, offer one of the few opportunities to experience modern architecture and new construction in historic Over-the-Rhine. The Gateway condominiums sit on the northern edge of the Central Business District and serve as a gateway to the booming residential and retail development in the Gateway Quarter.
This mixed-use development offers 28 residential units, approximately 7,500 square feet of commercial space, garage parking, elevator access, secure entrances, private balconies and uniquely designed lofts.
NorthPointe’s Role:
• Conceptual Planning
• Pro-forma and Financial Analysis
• Product Specifications
• Closing Due Diligence
• Product Direction
• Cost and Schedule Control
----------------------------------------------------------------------------
Parvis Lofts

Location: 1401-1423 Vine Street
Project Cost: $11.877 million
# of Residential Units: 32 Apartments
Average Rental Rate: $1.20 SF
Commercial Space: 15,000 SF
Parvis Lofts on Vine Street is the first NPG project to bring market rate apartments to the Gateway Quarter in response to the demonstrated need for more rental units in our center city. It is a revitalization of the ten historic buildings on the west side of the 1400 block of Vine Street. This project quickly brought a critical mass of people as well as renovated units into a space that stood empty and blighted.
The unit sizes vary from a 630 SF studio apartment to a 2,025 SF three bedroom townhouse apartment. The average unit size is 870 SF. Apartment finishes include stainless steel appliances, solid surface kitchen counter tops and hardwood floors. The project costs total over $11 million and were completed in December 2010.
NorthPointe’s Role:
• Conceptual Planning
• Pro-forma and Financial Analysis
• Product Specifications
• Closing Due Diligence
• Product Direction
• Cost and Schedule Control
----------------------------------------------------------------------------
Nicolay

Location: 14 West 14th Street
Project Cost: $2.3 million
# of Residential Units: 10 Condominiums
Price Range: $156,000-$290,000
Commercial Space: 1,220 SF
Nicolay is an 11 unit condo development that sits on the corner of 14th Street and Republic Street. Condos range in size from studios (630 sf) to 2 bedrooms (1,270 sf). It stretches 5 floors to a spectacular roof deck that hosts views of some of Cincinnati’s most cherished landmarks.
NorthPointe’s Role:
• Conceptual Planning
• Pro-forma and Financial Analysis
• Product Specifications
• Closing Due Diligence
• Product Direction
• Cost and Schedule Control
----------------------------------------------------------------------------
Westfalen Lofts

Location: 1426-1438 Race Street
Project Cost: $8.6 million
# of Residential Units: 33 Condominiums
Price Range: $99,000-$310,000
Commercial Space: 473 SF to 1,800 SF
Westfalen Lofts, Phase II spans across seven buildings and hosts 33 condominiums and approximately 4,000 sf of commercial space. Units range in size from 420 sf to 1,235 sf.
NorthPointe’s Role:
• Conceptual Planning
• Pro-forma and Financial Analysis
• Product Specifications
• Closing Due Diligence
• Product Direction
• Cost and Schedule Control
----------------------------------------------------------------------------
NorthPointe Group
7700 Shawnee Run Rd., Cincinnati, OH 45243 • 513-579-1850
Privacy Policy | ©2021- All Rights Reserved